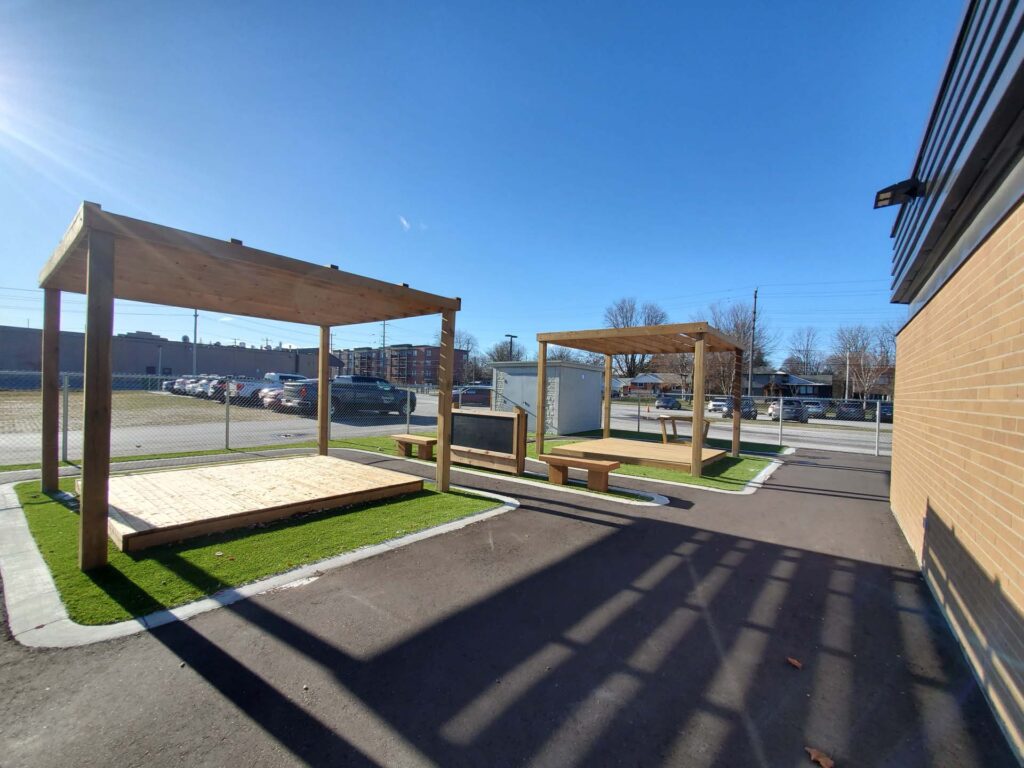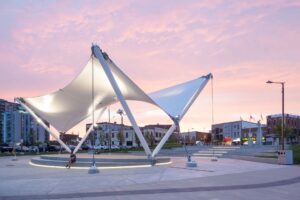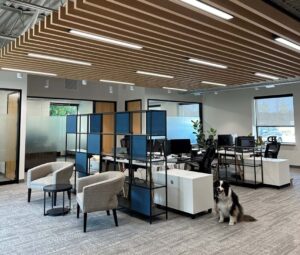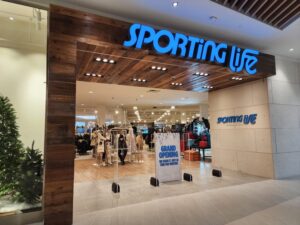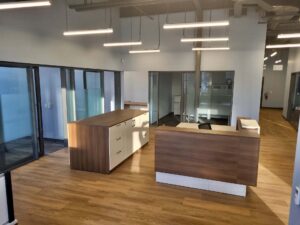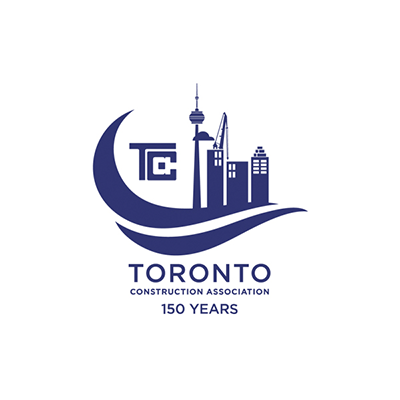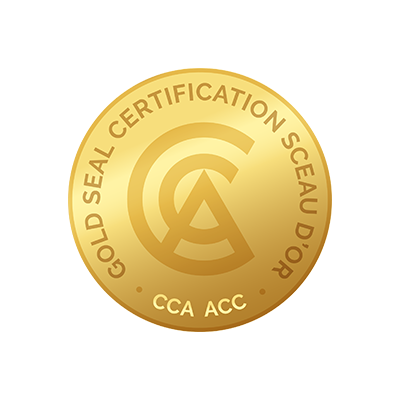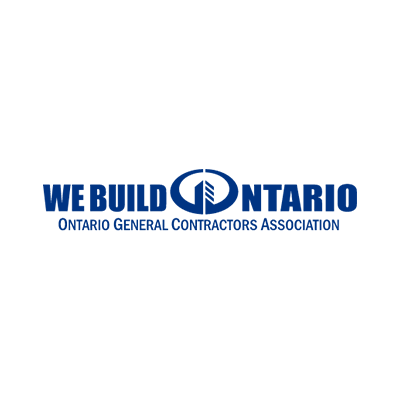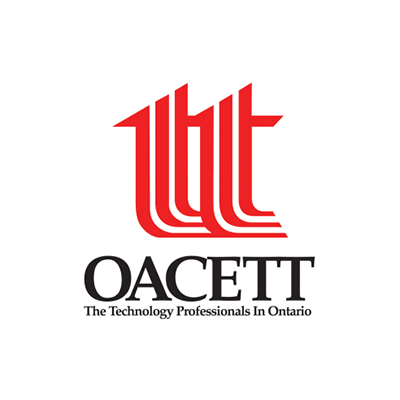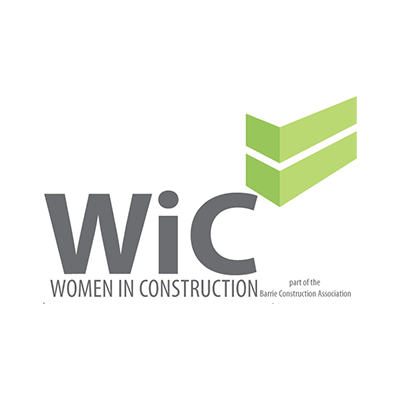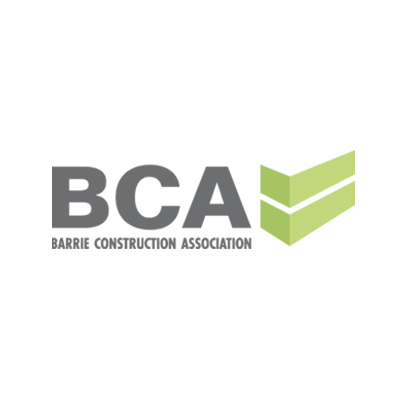Owner
Consultant
The project included the renovation of 3 existing classrooms, a custodian office & storage room to provide a new childcare facility. The existing custodian office will be replaced in Room 120. This work required removal of partitions, ceilings, millwork, classroom sinks, doors & frames, movable partitions & partial demolition of exteriors wall to increase the sizes of some existing windows & construction of new entrance door & canopy. New work includes new partitions, millwork, washrooms, windows, doors, kitchen & toddler & pre-school classrooms. Exterior work includes removal is existing concrete pavers, concrete sidewalk, sod & asphalt. New work includes the installation of new playground area with engineered wood fibre surfacing, new asphalt, concrete walks, sod repairs & chainlink fence & gates & playground equipment. All existing lights & ceiling mounted fixtures & equipment to be replaced. Structural work is required for a new canopy with associated roofing & cladding to match existing.
