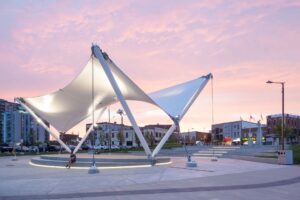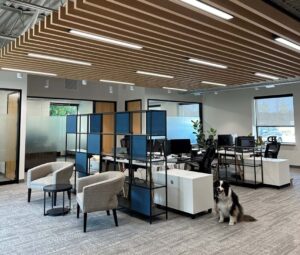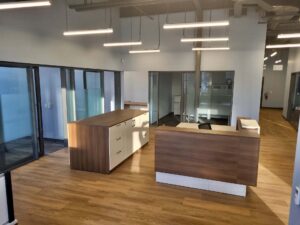Owner
Consultant
Located at the south-west corner of St John’s Sideroad and Earl Stewart Drive in Aurora, this state of the art automotive dealership designed by Carson Woods Architects Ltd. was built to attract a growing number of local buyers in the market for luxury vehicles. Rutherford was invited to participate in early design meetings and provide input relating to cost and constructability. Throughout the project, Rutherford was instrumental in ensuring that the owner’s vision and expectations were met and exceeded by making suggestions for design modifications and cost savings while adhering to Honda Canada’s branding requirements.
The 24,000 sq.ft, two storey building was partially constructed on an existing pile/concrete foundation. Although this allowed for savings to be realized overall, the existing foundations still required modifications to accommodate the new building footprint. The new foundations, of comparable size to existing ones, were built in a similar method to minimize risk of differential settlement. Poor soil conditions required piles to be driven to resistance at approximately 90ft below grade. The building superstructure was structural steel/metal deck. Perimeter cladding was primarily curtainwall and Alucobond metal cladding with precast concrete panels for the automotive shop area. Membrane roof system was 2 ply modified bitumen. The entire building envelope was reviewed throughout the installation by Rutherford personnel and a third party testing and inspections agency to ensure that the building was air and water tight and to an acceptable level of quality.
Interior finishes were completed to a high standard and with high-end finishes in keeping with expectations for a luxury customer experience. The ground floor was divided into 3 main areas, a client centre, auto shop and showroom. The second floor, primarily for back of house activities, has several offices, a boardroom, file room, lunch room, washrooms and mechanic’s change area.





