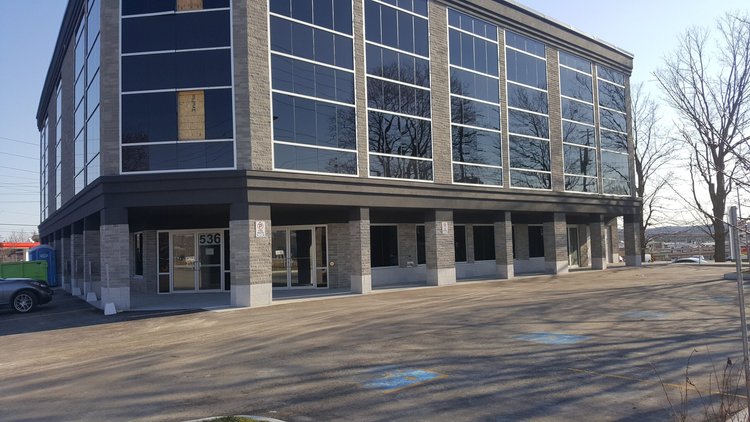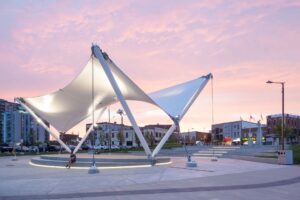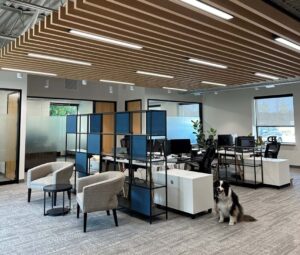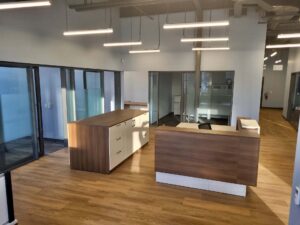Owner
Consultant
Construction of a brand new three (3) storey medical office building, plus one (1) level of underground parking garage, including the site clearing, grubbing and preparation for the new proposed building and parking lot. The site work also requires the construction of a new entrance/exit from/to a major regional road involving significant coordination with existing service providers (i.e. Bell, Rogers, Allstream, etc.) to have the services lowered to accommodate the new entrance/exit.
The project includes excavation and backfill, new site services including connection to existing Town storm and sanitary sewers and watermain. The structure of the building includes cast in place concrete footings, foundation walls, first floor suspended slab and shear walls at the elevator and stair shafts. The structure of the building transitions to structural steel framing from the first floor to the roof. The second and third floors will be finished with concrete on new metal deck. The building will receive new curtain wall, masonry veneer and EIFS for the exterior finishes, with the interior common spaces consisting of steel stud framing, drywall, PC350 and paint finishes. Several areas will also be finished with porcelain tile, carpet and rubber treads. The building will receive all new mechanical and electrical systems, including primary and secondary electrical feeds to and from a new transformer. A new elevator will be provided to access all four (4) levels of the building.
This project also entails asphalt paving, landscaping, miscellaneous metals, waterproofing, metal siding, roofing, doors, frames, finish hardware and roof anchors.




