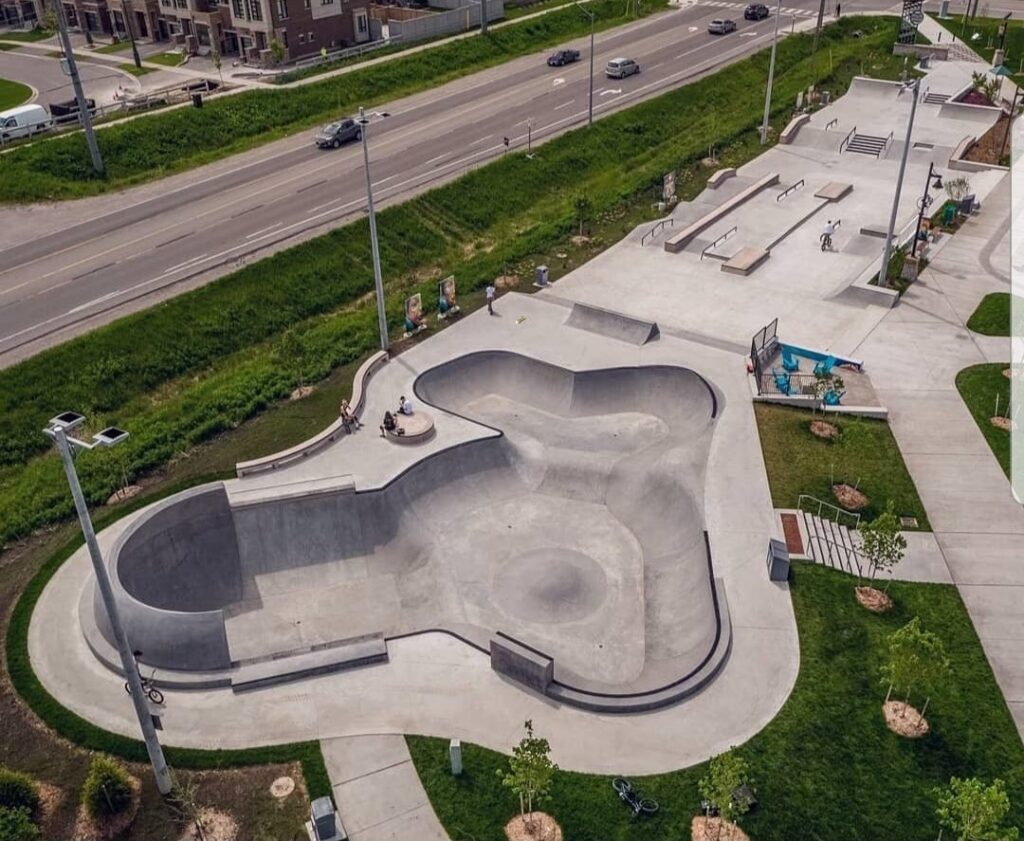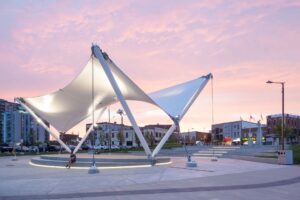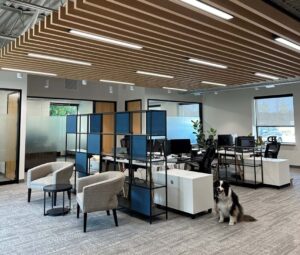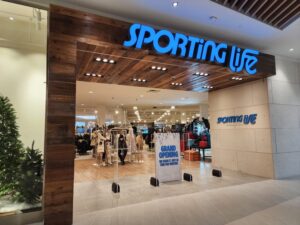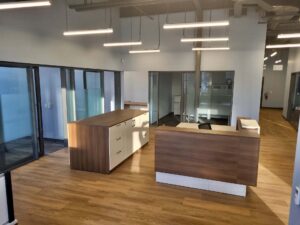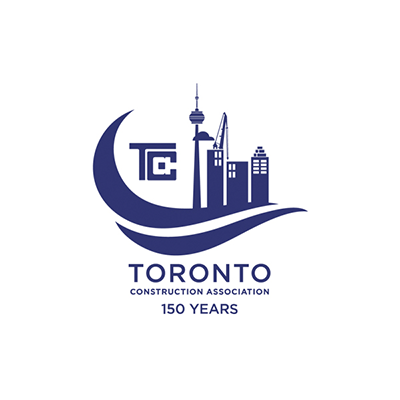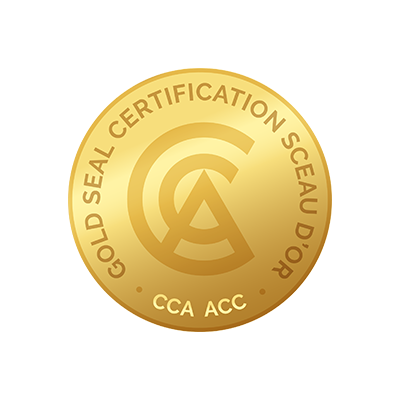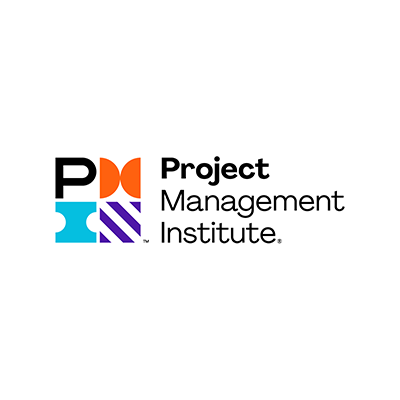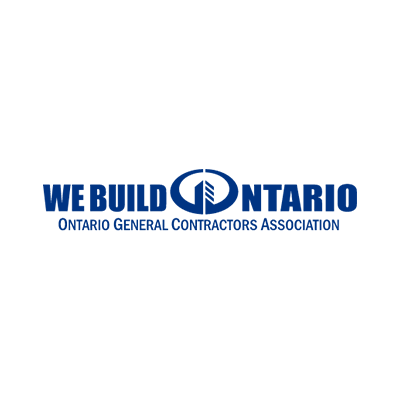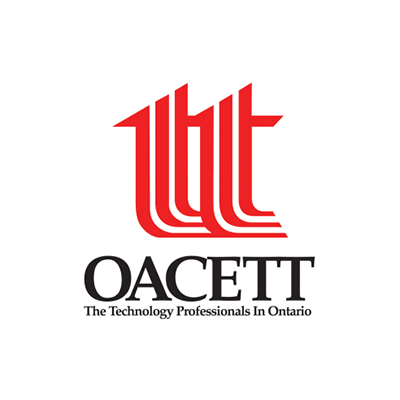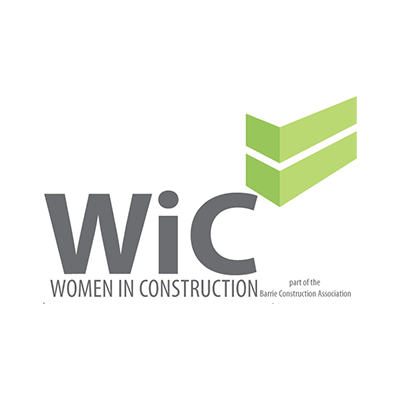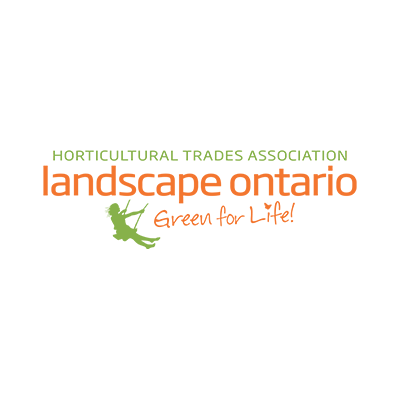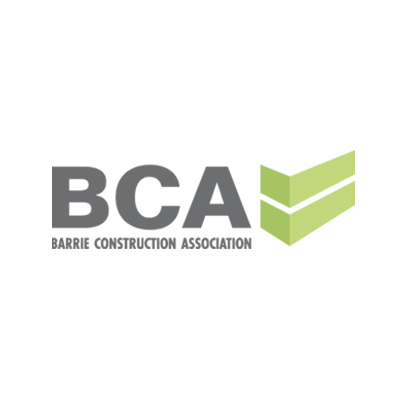Owner
Consultant
Consultant
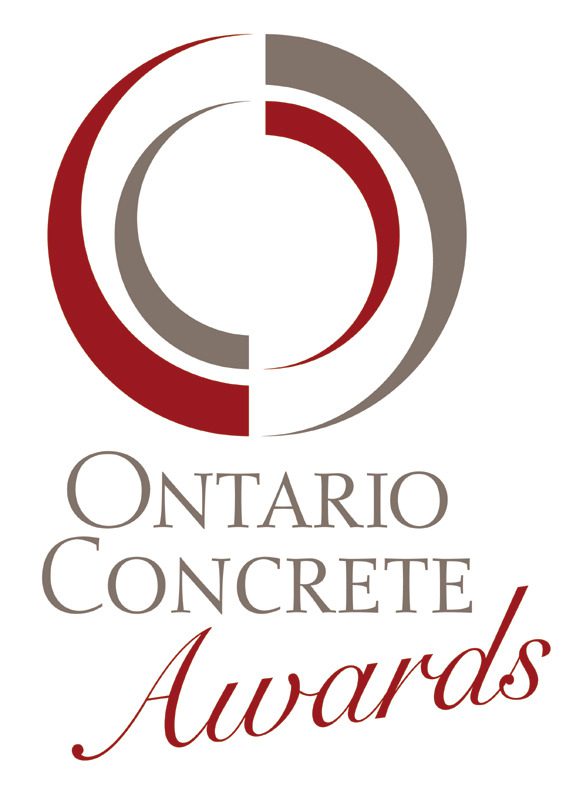

Phase 1: This award-winning project for the Town of Richmond Hill involved the conversion of a beachfront roadway into a pedestrian promenade creating a significant lakefront attraction for residents from around the Greater Toronto Area. The site features an outdoor classroom that extends across marshland to a raised boardwalk, to a peninsula with armourstone seat walls, stainless steel & cable railings and a custom carved tree sculpture. The raised boardwalk is semi-circular and extends out into the lake on helical piers. A pedestrian bridge crosses one of the creeks that flows into Lake Wilcox. The bridge has custom corten steel figures cut into the railing, Ipe decking and engraved handrails. The main promenade is comprised of custom shapes, colours and patterns along the length of the concrete walkway. Wave patterns, engravings and large precast paver inserts highlight the walkway. The redevelopment of nearly one kilometre of shoreline required a variety of protection strategies including silt fence, coir logs, check dams, turbidity curtains and pumps for extensive dewatering measures. Additional construction activities included significant asphalt roadway reconstruction and upgrades to municipal services at either end of the site to tie the promenade into parking areas.
Phase 2: Converting Sunset Beach Park into a significant lake-front attraction with splash pad, washroom/change room building, trail construction, parking lots, and playground. This project also involved the selective removal of trees while treating the invasive Buckthorn plant species periodically throughout construction. Trails with signage and fixtures were created through the existing forest to allow access to visitors throughout the lakeside waterfront. Trails totalling over 1500 m were completed with a mixture of dirt, asphalt and concrete trail pathways. Our certified arborist alongside the client worked to selectively remove only required trees as to maximize preservation of the existing flora and fauna. If we had to avoid a section to preserve an area, planning allowed us to change the trail route to minimize impact.
Phase 3: Known as the “Youth Park”, contains various elements that will attract local residents of all ages. The park is an extension of Phase 1 and 2, and will tie in several thematic elements from the previous phases including; cairn poles with bronze sculpture toppers, unit paving, limestone curbs/treadstones and armorstone seat walks. New elements include a large skatepark, climbing structures, exercise equipment, multi-use courts, 4 court volleyball pits, shade structures, and various site furnishings. Several of these elements will have graphite done by an artist at the end of the project.
