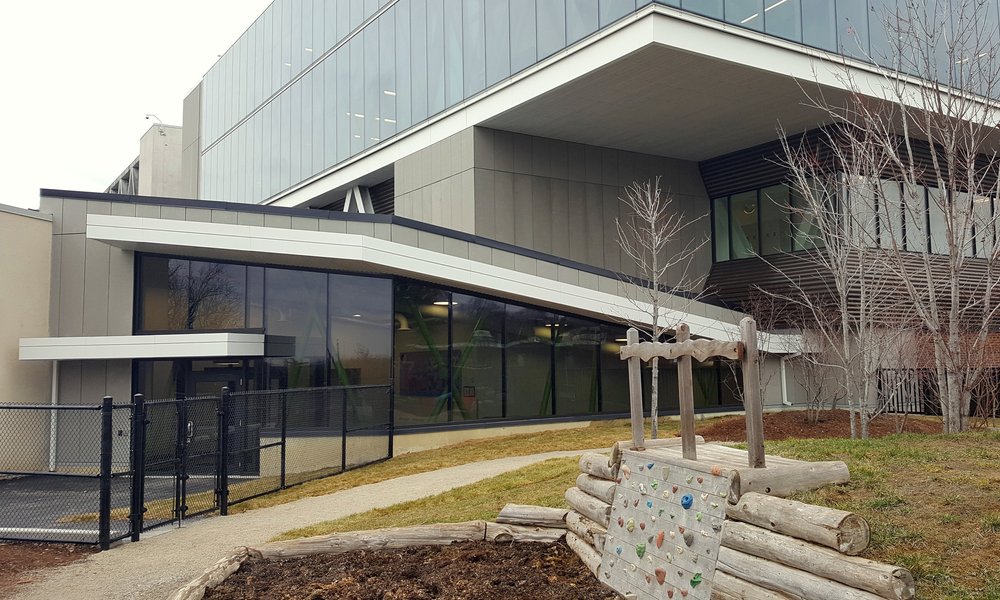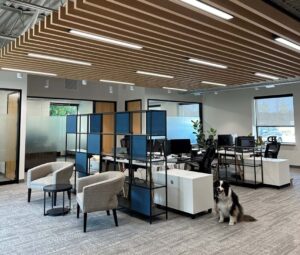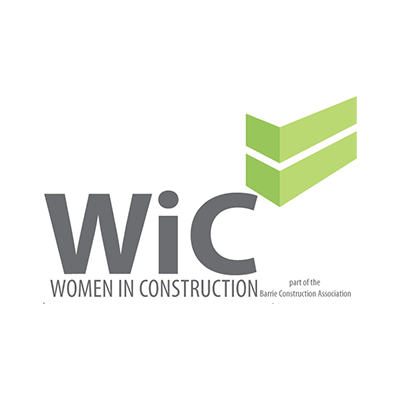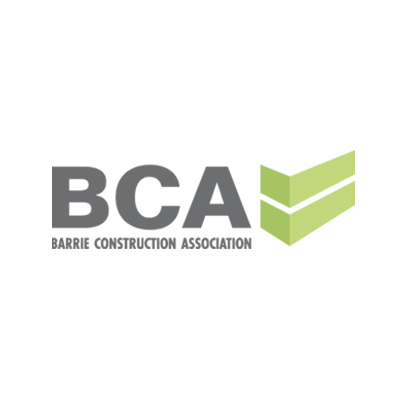owner
Consultant
The renovation and addition to building JF was to form a link between the existing JF building and FX building at Humber College. The existing funeral services teaching space was transformed into a childcare facility to expand the existing Day Care Centre. The renovation included demolishing all existing rooms and ventilation system in the funeral service area to create new classrooms for the infants and toddlers, an observation room, a staff room, an office and other auxiliary rooms. Extensive abatement demolition was also required in the second level mechanical room in order to prep the area for the new HVAC system.
As part of the addition/renovation a new HVAC system was reconstructed within the JF building which supplies the new areas with fresh air, cooling and radiative heating. A new air distribution system was constructed to support the renovated space and new addition. To support the air distribution system a new AHU was installed in the upper level enclosed mechanical room through an exterior louvre opening which was later sealed.
The ductwork layout from the AHU was re-designed in order to support the expanded daycare area and new link as interior layout restrictions were discovered through construction phase. A new BAS system was also installed which acts independently from the rest of the building but remains monitored under Humber College’s System.















