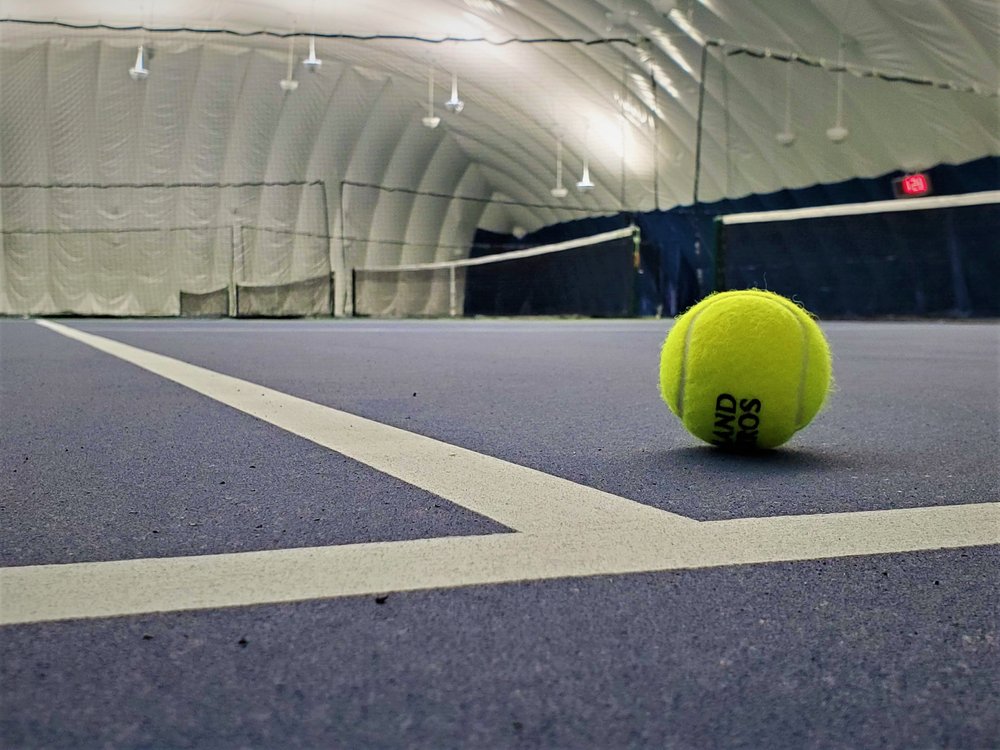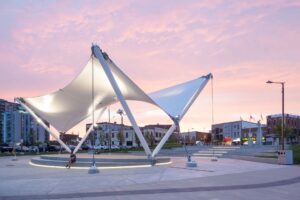Owner
Granite Club
Consultant
CS&P
The Granite Club North Tennis Facility included a large scale cut & fill operation on avery tight site, over 700 loads of soil were hauled offsite. Due to the nature of the site and the location of the proposed building, a pile and lagging shoring system was implemented to support the North property line. The proposed building has an underground mechanical room that houses 2 large mechanical units to support the new and existing dome structures. The extensive site servicing included 2 underground storage tanks, designed to store the storm water captured on-site. It also included multiple trench drain systems to capture storm water runoff, along with water and sanitary sewer piping to supply the building. The new building is flanked by 2 large durahold retaining walls along the north property line. The new tennis court is surrounded by a perimeter grade beam that supports the new fabric dome structure. Perimeter concrete walkways and fencing surround the new court and tie in to the existing walkways around the existing courts. The chainlink fencing around the court was designed to facilitate the installation of the new dome structure that was installed as part of this project. The perimeter wood fencing and stone columns act as a sound barrier along the main road way and adjacent property. The new tennis court surface is a layered asphalt that has an acrylic system as a topping. The tennis facility is equipped with a new stadium lighting packaged. The light standard bases were incorporated into the grade beam and pathway lighting was installed along the new walkways. There was also lighting package included with the dome.





