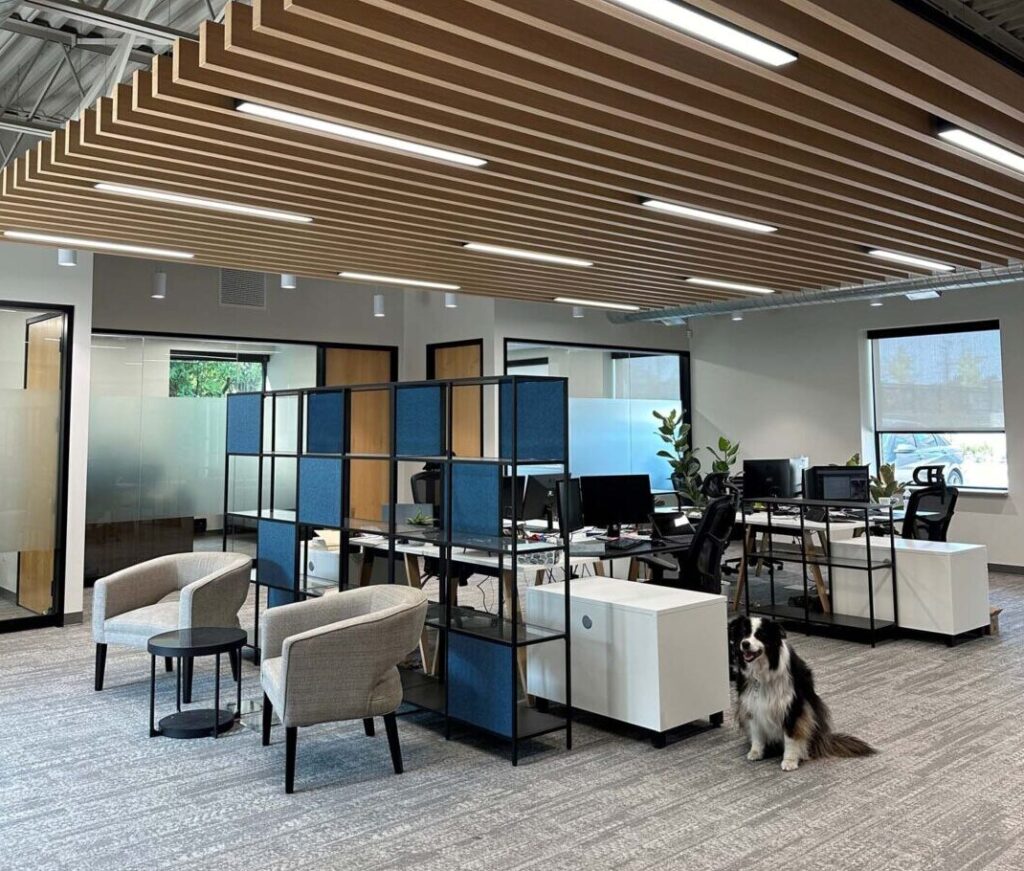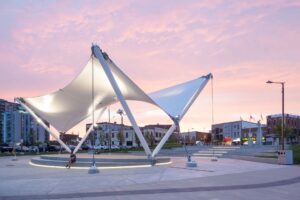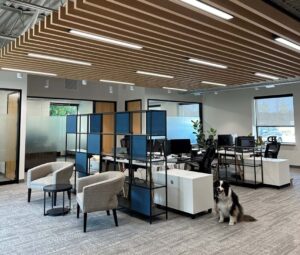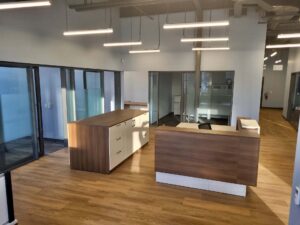Owner
1000055377 Ontario Ltd. (ESA Drywall)
Consultant
J.R. Freethy Architect
The project was to provide design service and perform the work for constructing ESA Drywall’s new office renovation. From the very start of the project, Rutherford engaged surveyors, hired consultants to prepare the designs alongside the client and successfully acquired a building permit. The scope of work involved completely demolishing the interiors of an auto-body shop and converting it into an office space with a shop area for a drywall construction company. PC350 glazing partitions is utilized to create an open space that is conductive for collaboration. The exterior masonry block walls will be repointed and repainted; existing openings will be in-filled and/or enlarged to accommodate new windows and doors.




