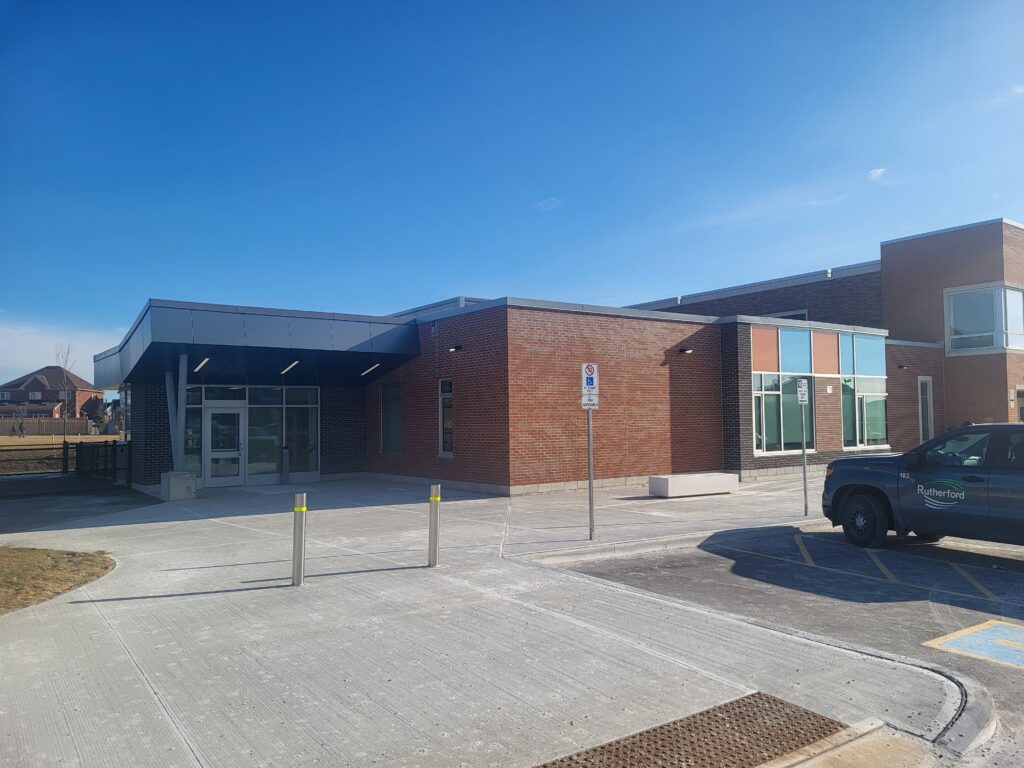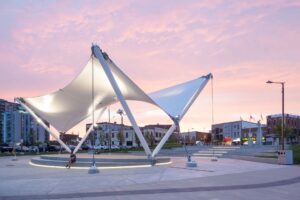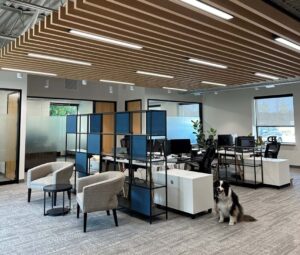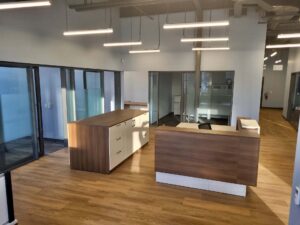Owner
Consultant
The project involves a one-story building addition to the existing Seneca Trail Public School, purpose-built to accommodate a new childcare centre that meets contemporary design and functionality standards for early childhood education. The new childcare centre includes dedicated spaces for three age groups: one infant room with an adjoining sleep room, one toddler room, and one preschool room. These rooms are designed with interconnected layouts to support the seamless flow of children and staff, and to encourage collaborative and flexible programming within the centre.
Large windows thoughtfully placed interior glazing enhance sightlines throughout the childcare rooms and into the new secure exterior playground area, promoting supervision and a strong connection to the outdoors. The outdoor play space is purpose-designed to stimulate sensory and physical development, with age-appropriate surfacing, landscaping elements, and designated areas for active play.
In addition to child-focused program areas, the facility includes several support spaces such as a kitchenette for food preparation and snack service, a laundry room to support hygiene and operational efficiency, and an administrative office to accommodate centre management and parent communication.
Site improvements as part of this project include new landscaping to complement the school grounds, additional parking spaces to support increased staff and visitor traffic, and enhanced pedestrian pathways for safe access to the new entrance. The design of the addition ensures architectural continuity with the existing school while addressing the operational and developmental needs of a modern childcare environment.




