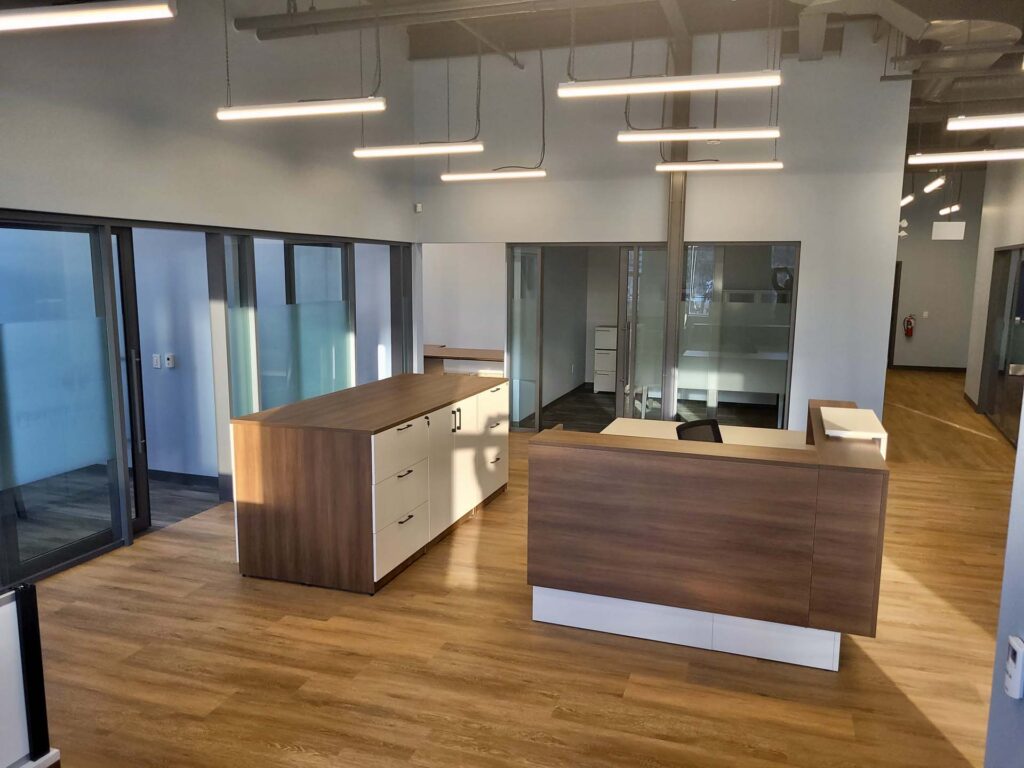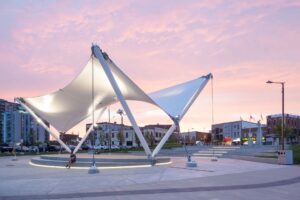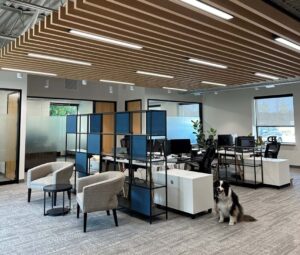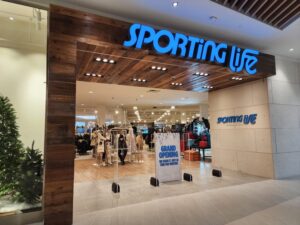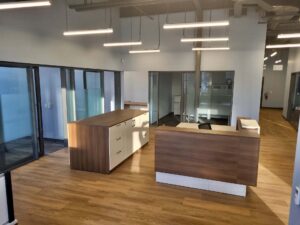Owner
Feather Industries Canada
Consultant
Envision Consultants Ltd.
This project was for the renovation services at the Feather Industries (Canada) Ltd Office. The scope of work included upgrading the office layout, mechanical and electrical system and slab remediation repairs without interrupting the factory operations.
Included in the demolition scope was the removal of the partitions & ceiling space in the general office space throughout the front end of the building and removal of the existing exterior landing and stairs located at the main entrace to the building. Following the removal of the partitions and ceiling system, the slab on grade was removed to expose the native fill below. The renovation scope of the project included helical piles, grade beams, slab on grade, new drywall & PC350 partitions for the new office rooms, new electrical and mechanicl systems with more efficient units. New Male, Female and universal washrooms were constructed to comply with building code standards. New finishes include LVT flooring, ceramic floor and wall tile and new millwork for meeting rooms, lunchrooms & washrooms. An exterior concrete ramp equipped with railings was added to the scope of work.
