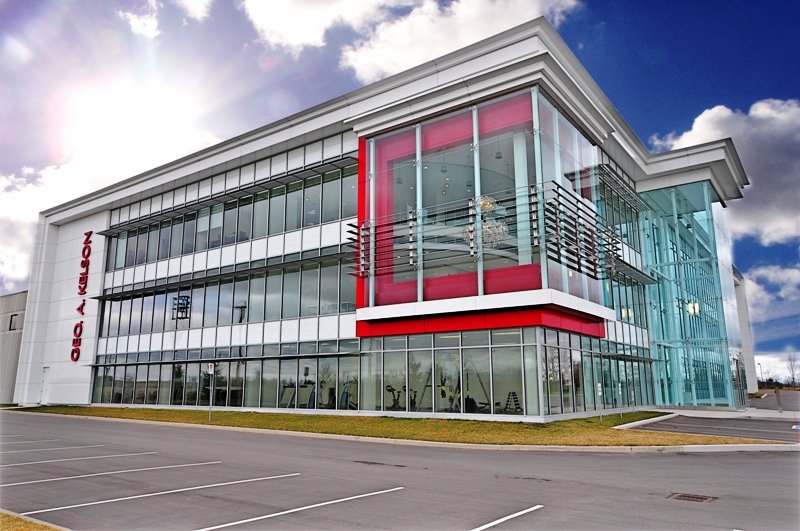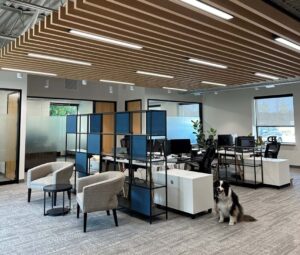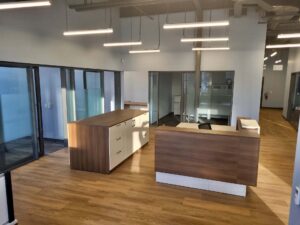Owner
Geo. A. Kelson Mechanical Contractors
Consultant
R.H. Carter Architects Inc.
The construction of the new offices and manufacturing plant for Geo. A. Kelson consisted of two phases. The first phase consisted of the demolition of an existing building complete with footings and foundations, excavation, new concrete footings and foundations, new concrete stair towers, backfilling and new site services. The second phase included structural steel, slab on grade with concrete floor finishing and preparation of concrete at 2nd and 3rd floors. The second phase also included the construction of exit stairs and railings, new roof system, curtain walls, structural glass, precast and ACM panels, fireproofing, insulation, sealing, electrical, voice and data conduits and rough-ins, coordination of mechanical work, as well as exterior site works which included curbs, concrete and asphalt paving with heated sidewalks, and landscaping.




