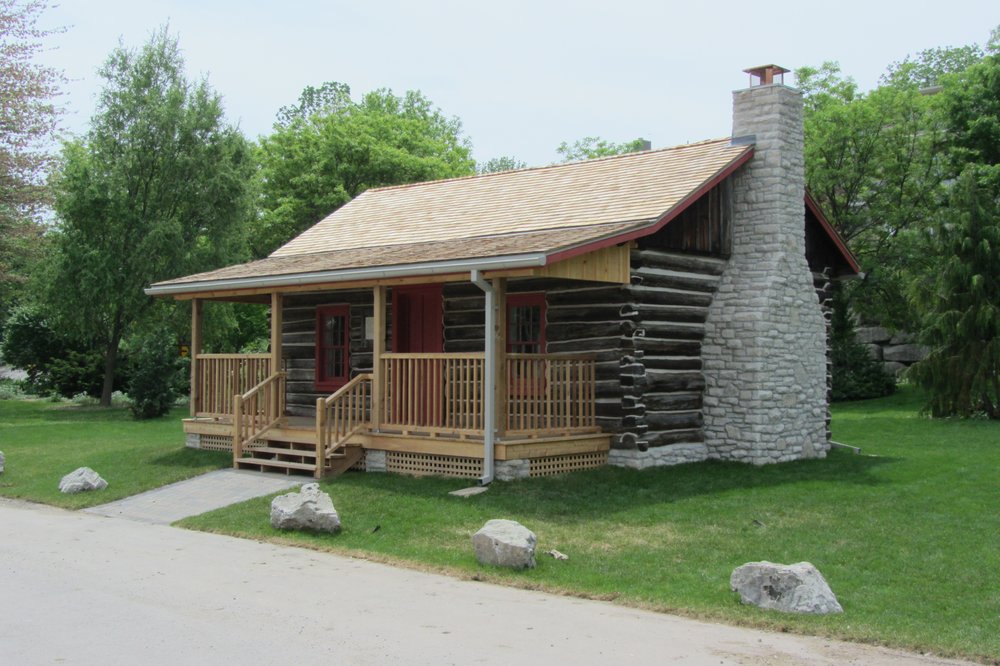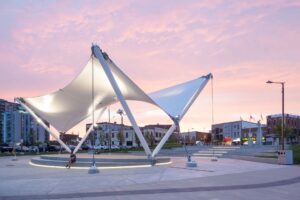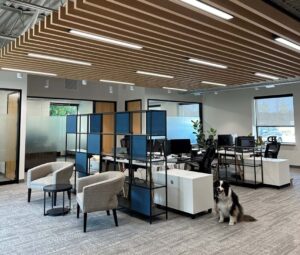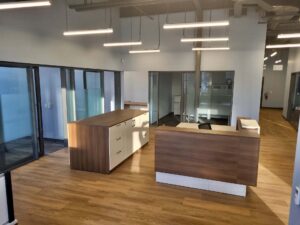Owner
Consultant
This historical project involved the relocation and restoration of a settler’s cabin, originally built c. 1820’s. Construction activities performed included temporary stabilization of existing structure, relocation of the structure via crane and transport truck, the construction of a new floating slab on grade concrete foundation, new rubble stone foundation walls, chimney & fireplace, the replacement of several rotted cedar logs which required hand hewing, replacement of all chinking between logs, restoration/replacement of historical windows, doors and hardware, re-finishing of existing tongue & groove interior plank flooring, construction of a new covered porch with custom milled timbers and new cedar shake roof with custom eaves troughs & down spouts. Site works included excavations for new granular sub-drainage system below floating slab on grade building foundation, site surface grading, interlocking stone walkway, topsoil and sod.




