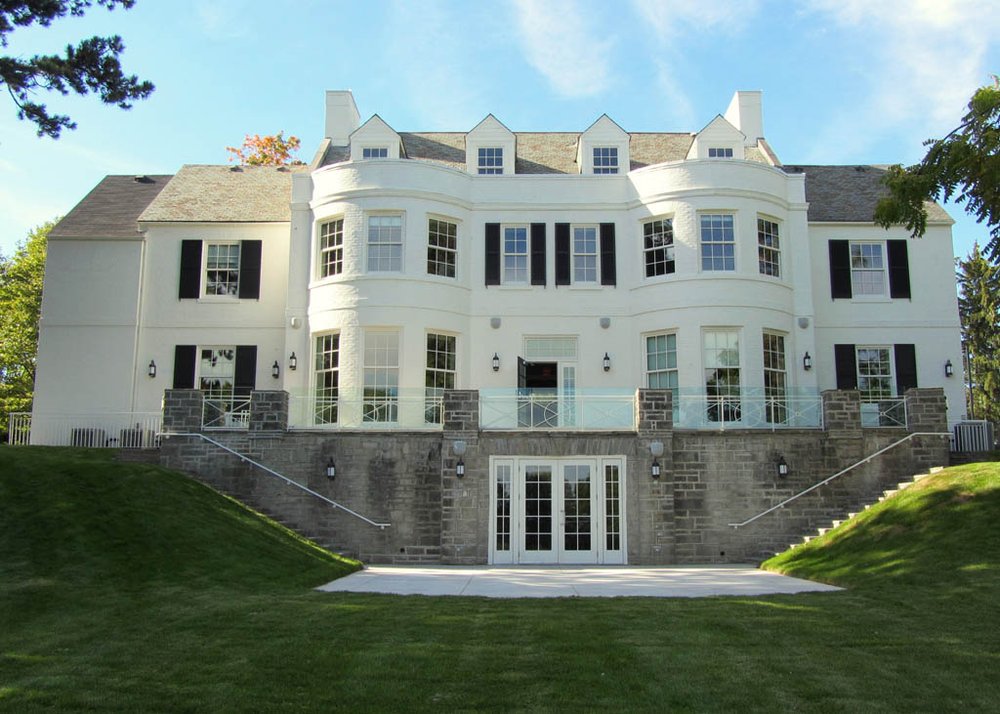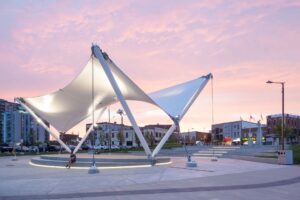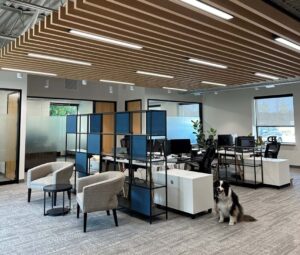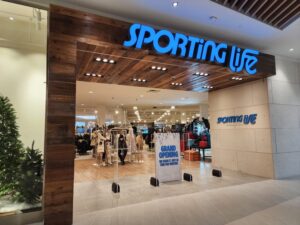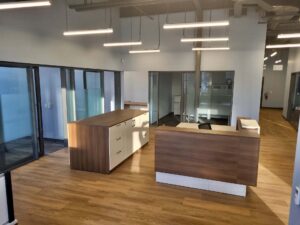Owner
Consultant
The Holcim Waterfront Estate, formerly known as the “Bell Gairdner Estate” or Ontario Hydro’s “Fusion Fuels Technology Centre”, is located on a 44 acre lakefront property at the south-western corner of the City of Mississauga. The property extends from Lakeshore Road, south to the outlet of Joshua Creek and the Lake Ontario shoreline. Built in 1937-1938, the manor house and coach house were designed by renowned Toronto-based architectural firm Marani, Lawson & Morris in a modern classical style.
The property was used as a private residence from its construction until 1960 when it was sold to Ontario Hydro, who used it as their Canadian Fusion Fuels Technology Centre until 1999. At that time it was sold to the City of Mississauga who recognized the site’s historical value and potential for use as a banquet and event facility, as well as a public park with access to the Waterfront Trail.
The site remained unoccupied, in a deteriorated state and was frequently vandalized until 2012 when Rutherford Contracting Ltd. was retained by the City of Mississauga to carry out extensive historical renovations to the manor house and coach house (a combined floor area of approximately 13,400 sq. ft.) and to convert a large portion of the 44 acre overgrown site to a public park.
Oakville based architectural firm, ATA Architects Inc., developed an alluring design to restore the derelict buildings to their former grandeur by keeping with the original architectural style, preserving a heritage staircase and library in the manor house and reconfiguring the spaces of both buildings to suit their new intended use. The buildings were also brought up to the current building code and were made barrier free accessible.
As part of bringing the manor house up to code, the building had to be gutted and stripped to its bare structure (heritage staircase & heritage office excluded) and reinforced using structural steel and timber to comply with current commercial loading requirements. A new staircase was built from the second storey to the basement to serve as additional exiting due to occupant load, and an elevator was installed from the second storey to the basement for barrier free accessibility.
