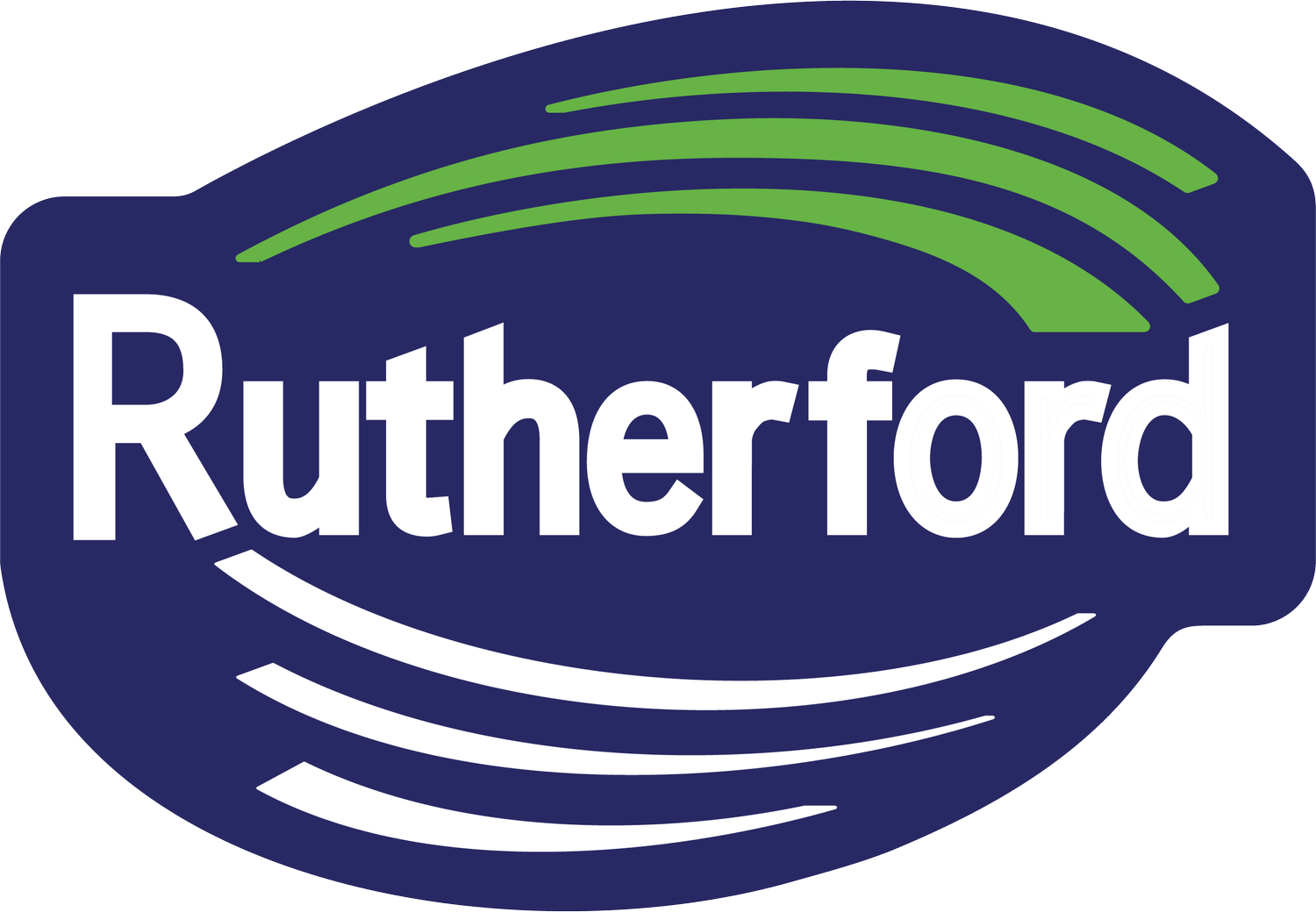
Thornhill Secondary School- Phase 1 Renovations
Job Description
The project includes removal of existing roofing assembly and replacing with new SBS modified bituminous roofing system at Roofs R1, R4, R5, R6, R7, R8, R11 and R12.
Replace existing mechanical equipment with new roof mounted packaged heat recovery ventilating units, indoor packaged air handling units, heat exchangers, expansion tanks, heating water boilers cast iron sectional, air cooled condensing units, water treatment systems, refrigeration piping, ductwork, pumps. The project includes upgrades to the BAS system to suit the new mechanical equipment.
Interior renovations include new light fixtures, emergency light fixtures, fire alarm detectors, PA speakers, exit signs, new gypsum board ceilings and bulkheads, acoustical tiles, diffusers and grilles, finish paint.
Owner – York Region District School Board
Consultant – Snyder Architect










