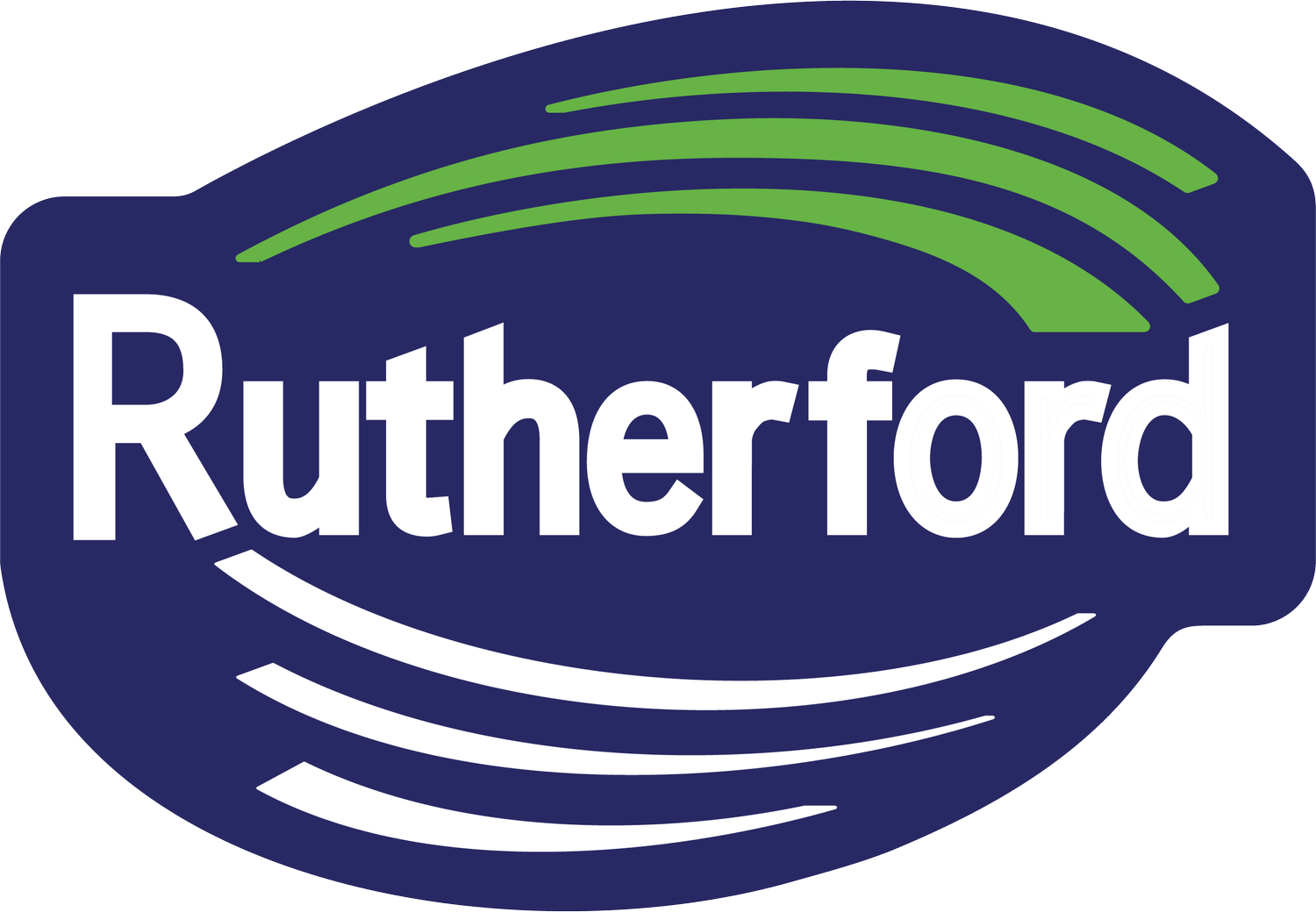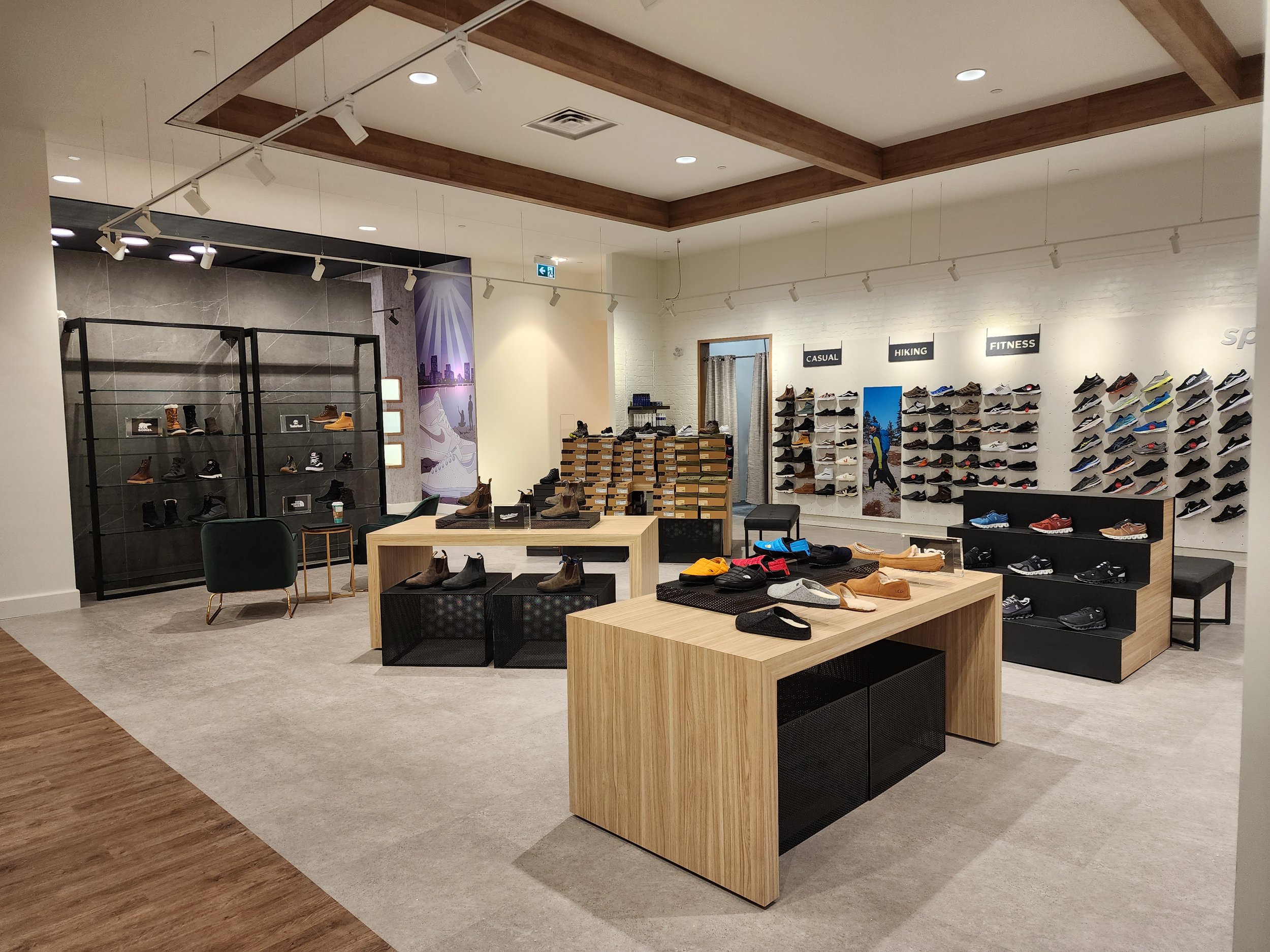
Sporting Life
Job Description
Sporting Life Mapleview - Tenant Fit-Up
The project is to construct a visually appealing retail space for the Sporting Life Group. The newly acquired 37,000 square foot of commercial space was stripped down to the bare bones by the landlord. It is divided between two floors, with the lower level used as staff space and the upper level used as retail space with storage areas spread across both levels. The major scopes of work includes Flooring, Drywall, Mill Work, Electrical, Plumbing and HVAC. An open floor plan was maintained while accents such as flooring, track lights, wallpaper, marble laminate and ceiling features were utilized to divide up the space for different retail uses. Mill work was a main focal point of the project as custom fabricated wood pieces were installed throughout the store. As the store carries many exclusive brands, an emphasis was placed on the change rooms, where custom wood stalls, wallpaper and wall to wall mirrors all provide customers with a luxurious shopping experience. Another area of focus was the sneaker boutique, where premium sneakers were placed on wood shelving with back-lit tempered glass and wallpaper combined with a level 5 finish.







