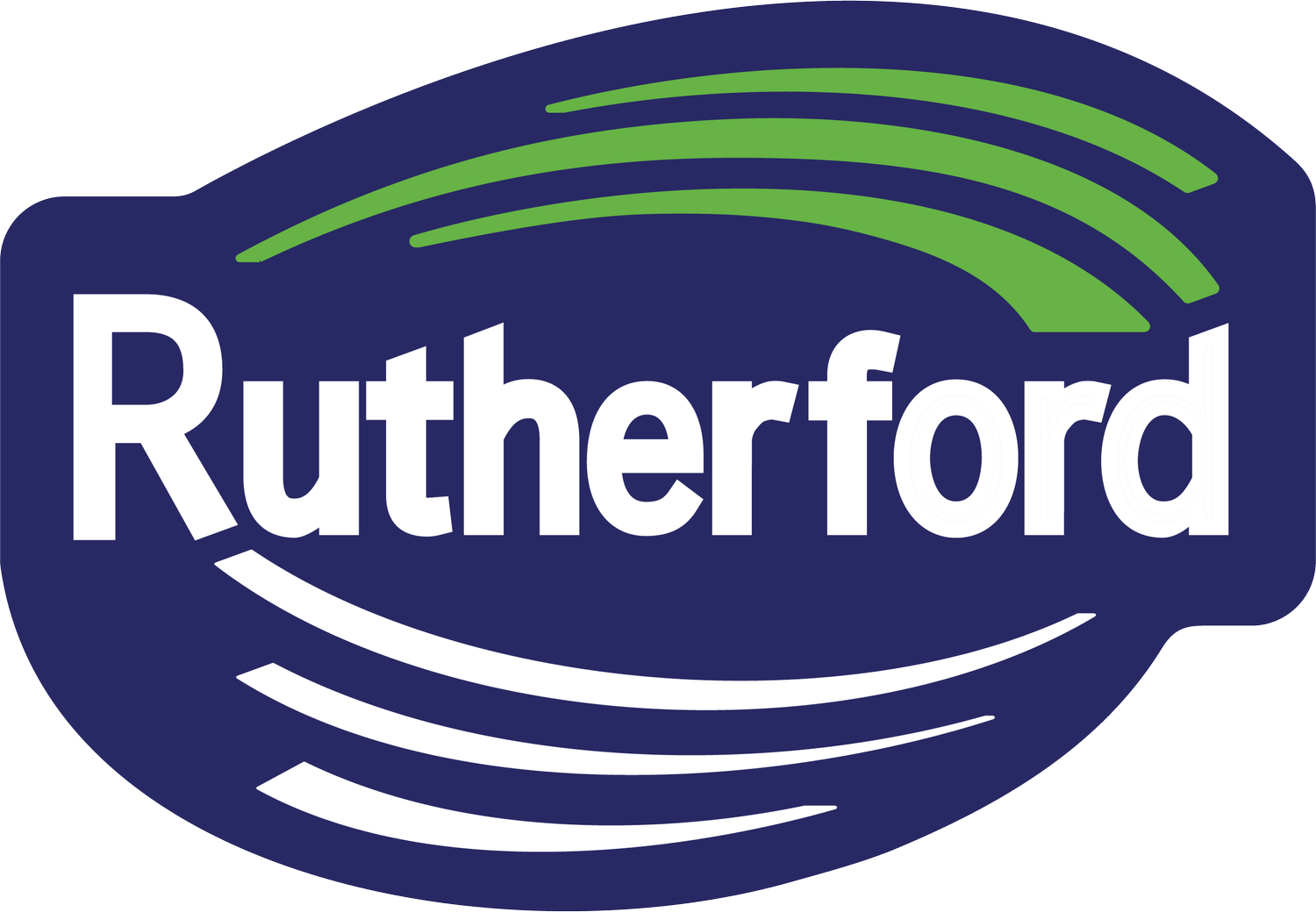
Box Grove Community Park & Washroom Pavilion
Job Description
The work under this contract consists of the construction of a Community Park & Washroom Pavilion which is of approximately an area of 23 acres, located at 210 Box Grove By-Pass, south of Copper Creek Drive and west of the Box Grove By-pass (new 9th Line) and east of Pagnello Court.
The existing site is a green field which is being redeveloped into a legacy community park, integrating the existing Rouge River tributary and maintaining the naturalized green space, encouraging various options for public enjoyment.
Rutherford completed the site clearing and grubbing, as well as topsoil stripping in preparation for excess fill to be removed offsite. The excavation required on this park space was extensive due to the existing grades and requirement for large spaces to accommodate the proposed features; over 20,000 m3 of excess fill was removed from the site, while other excess material was graded on site to create landscape berms. As part of the TRCA regulation approval, large LID structures were constructed; consisting of liner material, drainage, clear stone backfill, and topsoil/sod restoration in order to regulate the flow of excess stormwater offsite. Other site preparation and grading works were required in order to facilitate the construction of concrete and asphalt walkways; planting and sodding; providing storm, sanitary, water, hydro services for the park from municipal roads or existing services;
The public use spaces on this park consist of an asphalt paved, epoxy coated, multi-use play court; full-feature water play on sandblasted concrete slab; and both junior and senior playgrounds within a rubberized play surface.
Situated across the site, there are various paved walkways which house benches and waste receptacles; additionally, circuit-style adult fitness equipment is located throughout the site with rubberized surfaces for the enjoyment of the public. For those who are athletically inclined, the site features a concrete skateboard zone; two full-sized tennis courts; and a junior soccer field; Other park amenities include two separate shade structures, a steel pedestrian bridge, and a fully-fenced off-leash dog area.
The washroom pavilion space houses all of the park electrical and mechanical services, includes fully-accessible M & F washrooms, as well as a Family (universal) washroom, including emergency call system. The masonry/steel/wood building also provides a fully covered canopy overhang for picnic and lounge space protected from rain and sun.
Owner – City of Markham
Consultant – NAK Design Strategies








